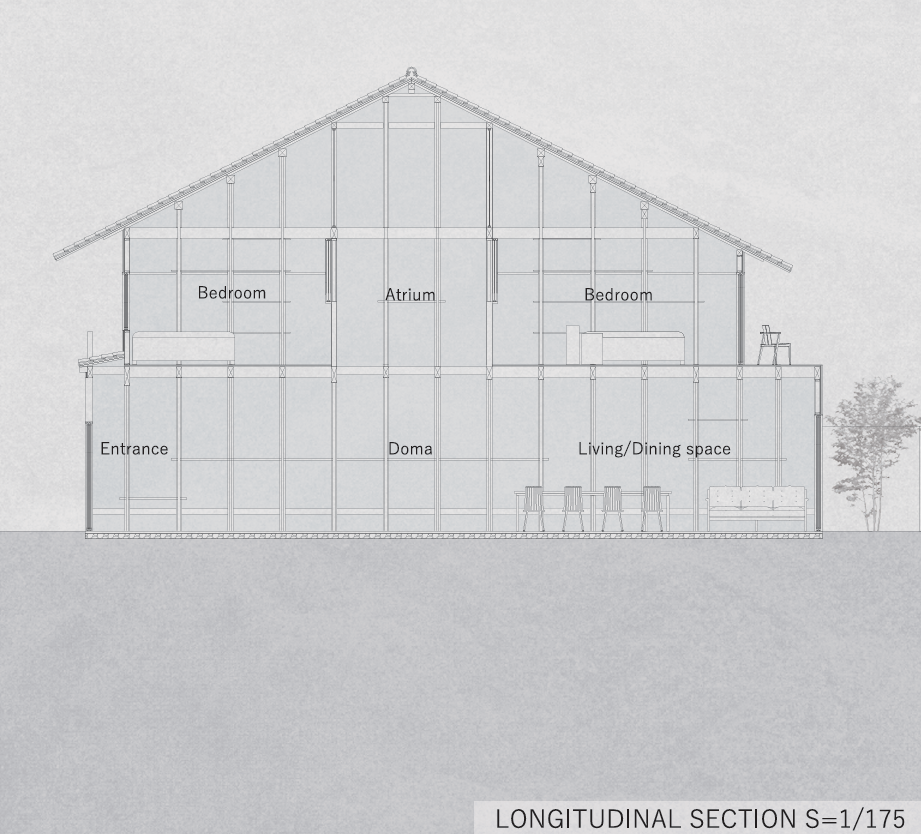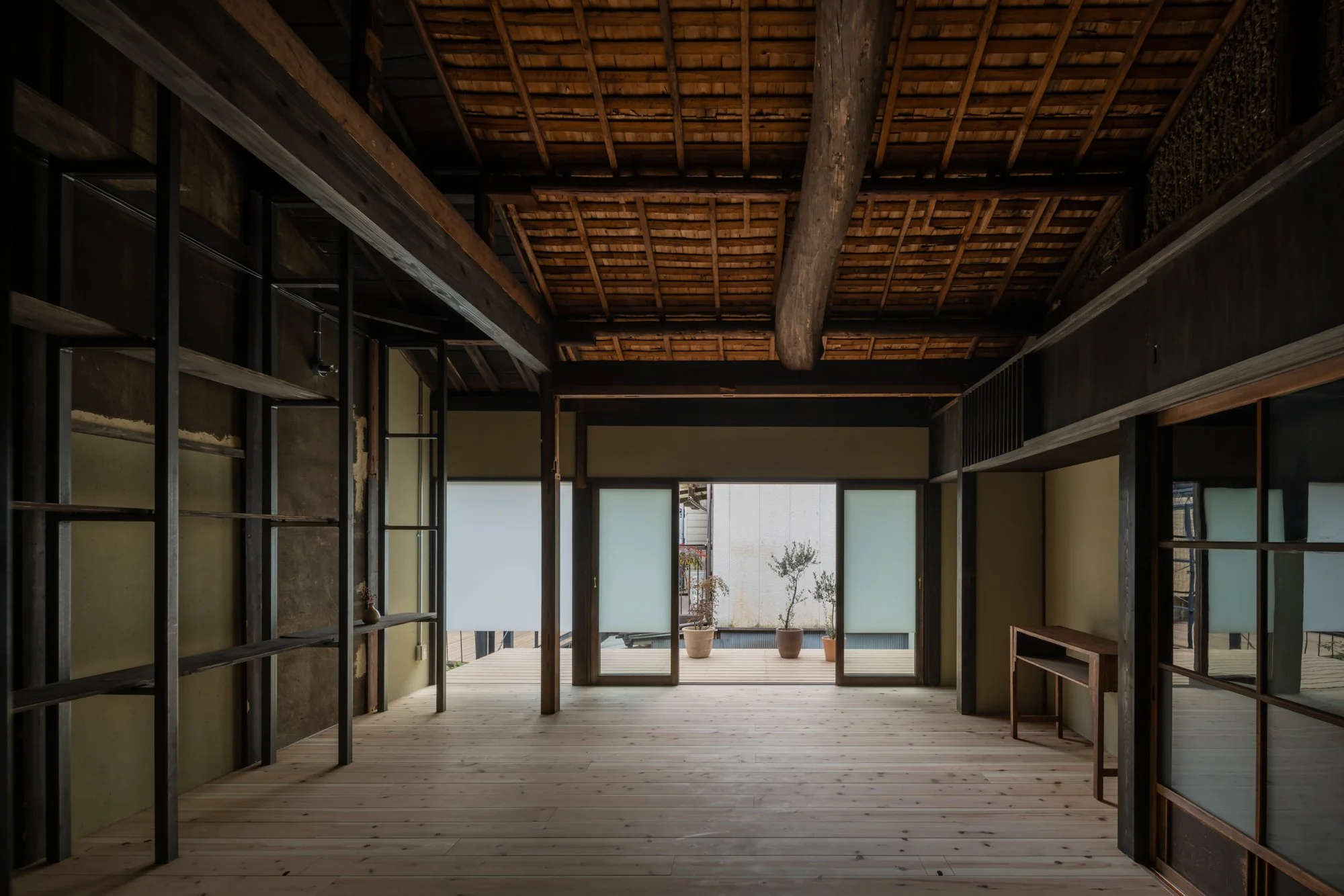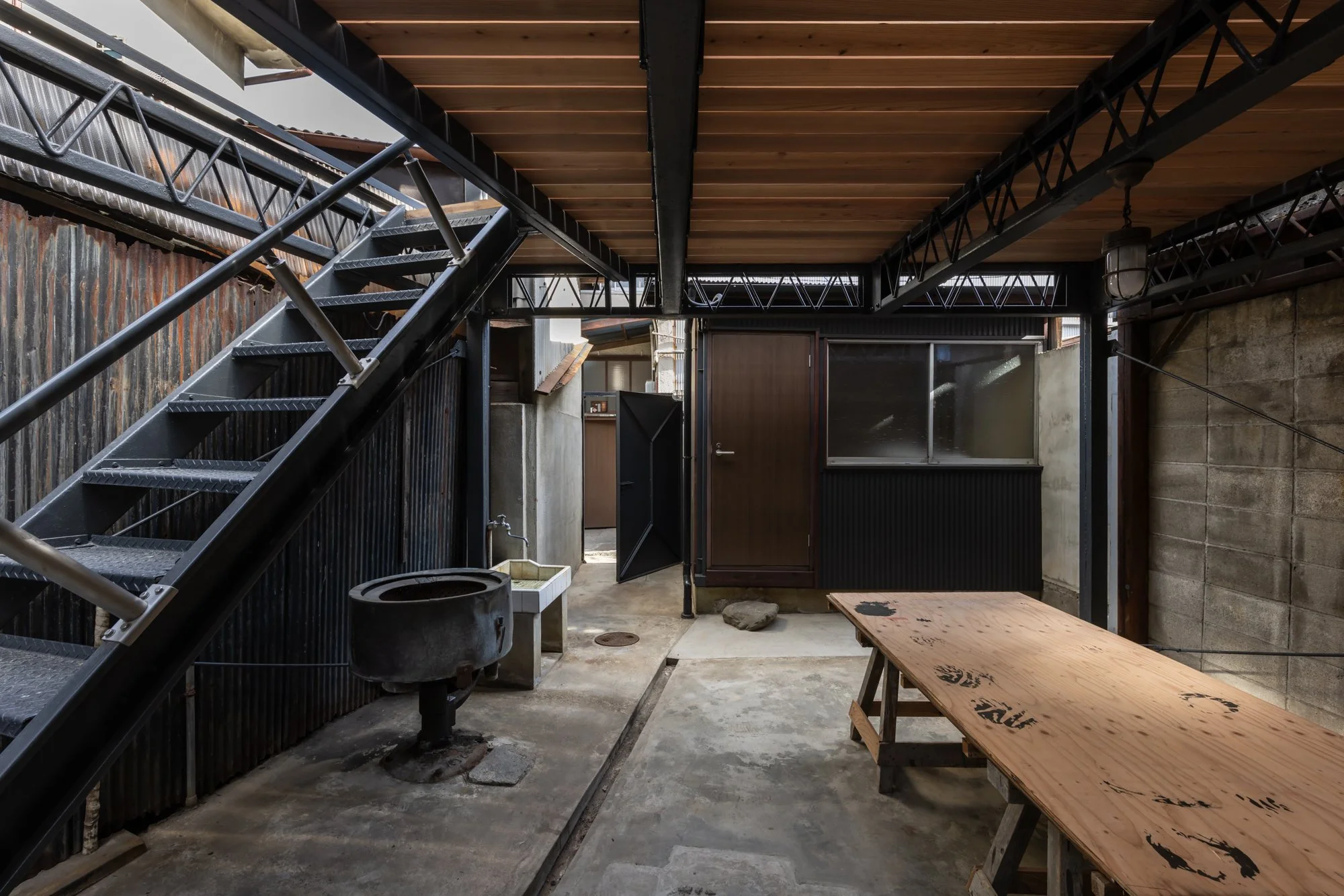
ROKKAKU
House in Echigo-cho — Rokkaku Residence (Niigata, Japan)
This project is a renovation of a traditional Japanese wooden house in the snowy region of Echigo. The design preserves the building’s original scale, structure, and materials—mainly timber—while reorganizing the interior to adapt to modern daily life. Through subtle interventions, the house achieves a balance between preserving the local architectural character and introducing new spatial experiences of light and openness.
Location: Echigo-cho, Niigata Prefecture
Type: Residential renovation
Structure: Traditional wooden frame
Concept: Renewal of a pre-existing wooden house while maintaining its historic and cultural essence.
Design Intent
The renovation focuses on improving lighting, ventilation, and comfort while respecting the house’s inherited proportions and materials. New openings, redefined circulation, and reorganized functions introduce a contemporary rhythm without erasing the sense of “home” embedded in the original structure.
Spatial Strategy
Preservation of the main structural framework and roof form.
Insertion of modern finishes and furniture with restrained design language.
Recomposition of interior partitions to create fluid yet intimate spaces.
Harmonization of material textures—wood, concrete, and steel—to express the dialogue between past and present.
Atmosphere
A quiet and warm domestic environment emerges, where the old wooden beams coexist with clean, minimal details. Natural light becomes a key material, revealing the layers of time and craftsmanship that shape the house.


















