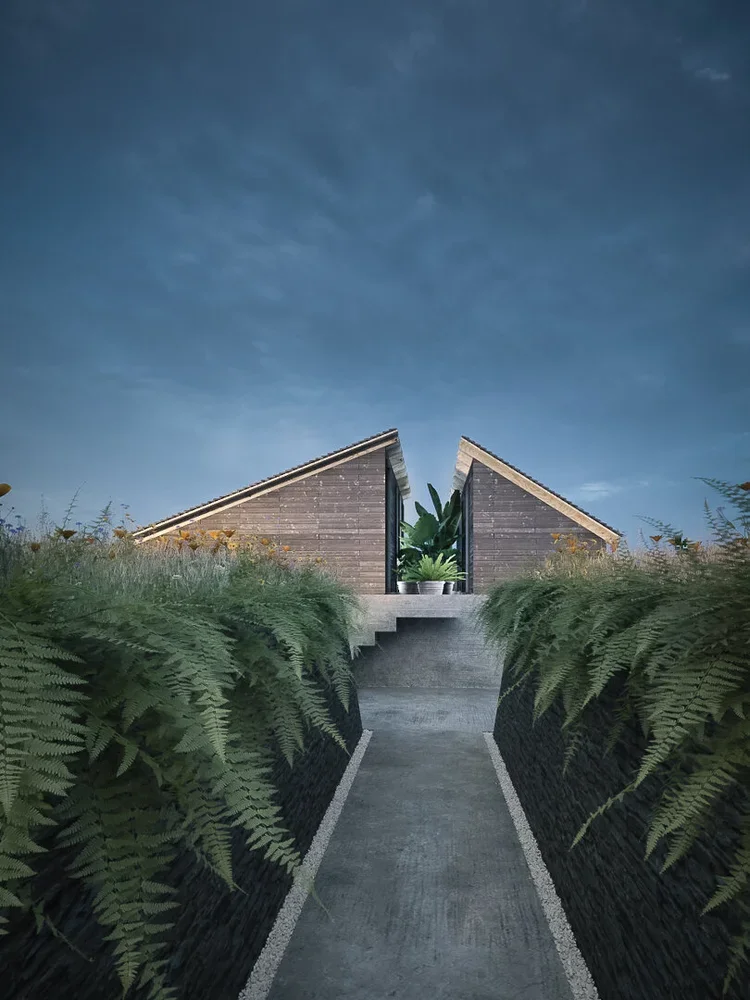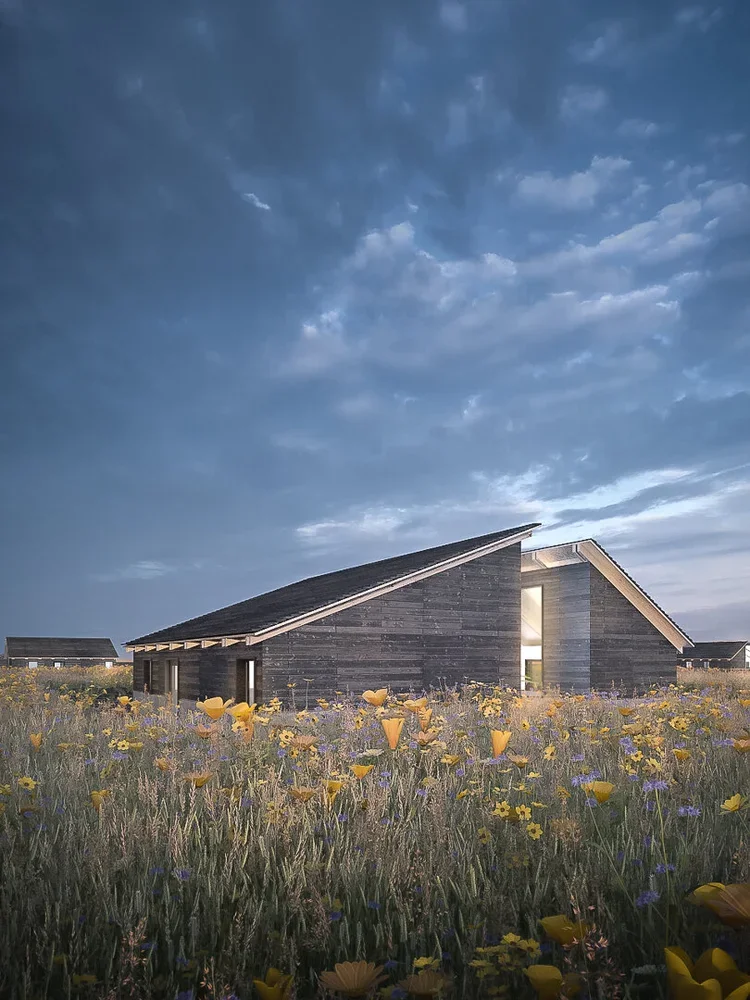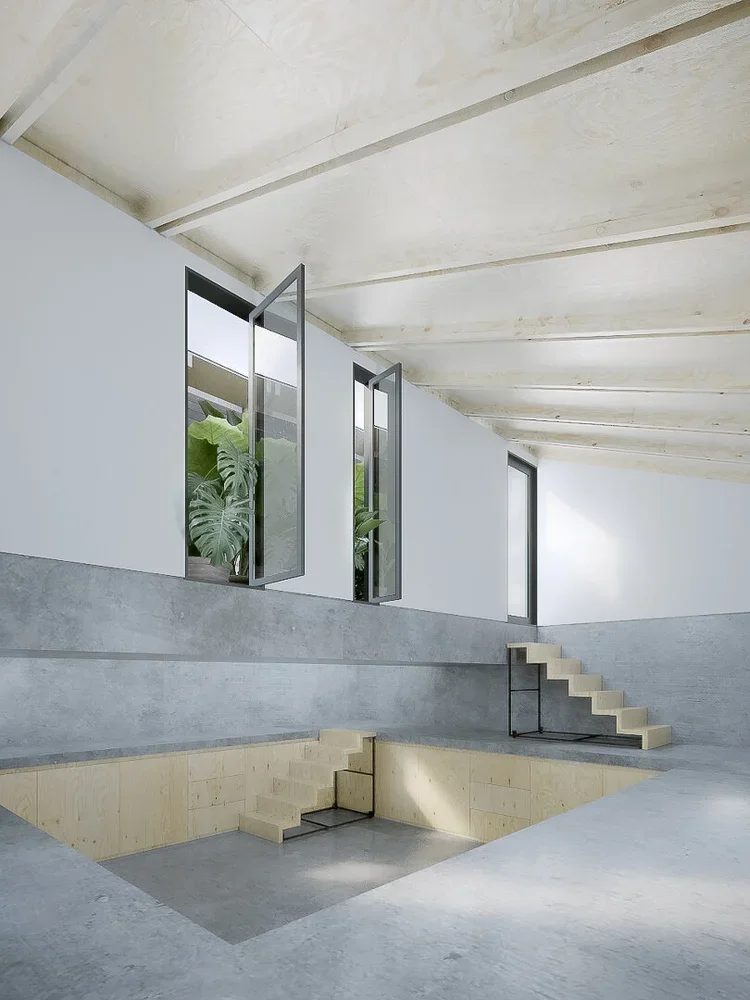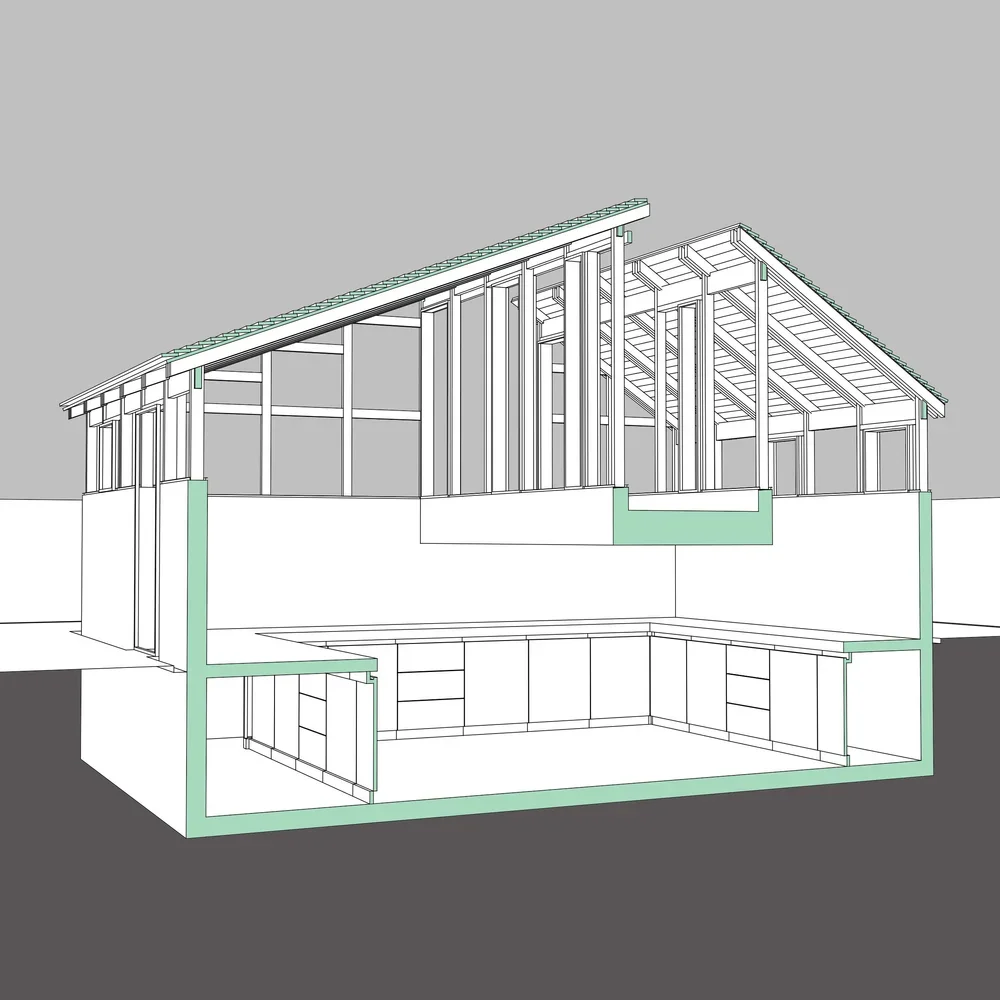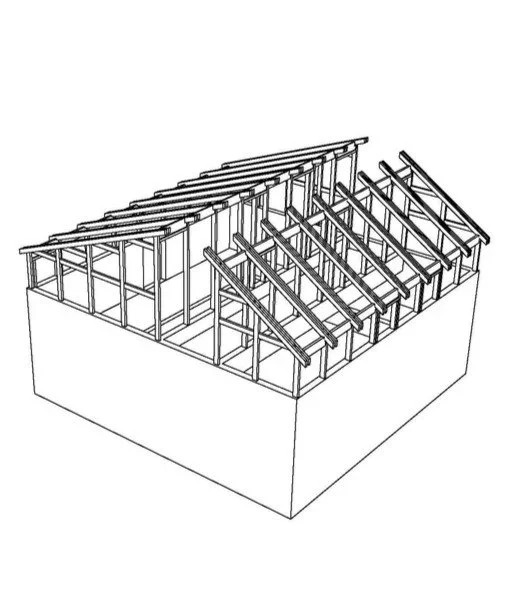
TOSHINO MODULAR HOUSE PROTOTYPE
This prototype house explores new possibilities of dwelling for a single inhabitant. The project seeks to redefine the relationship between an individual and their living environment by creating a spatial system that allows complete freedom in everyday life. Inspired by the simplicity and openness of Mies van der Rohe’s Patio Houses, the design aims to achieve a coherent living scheme that connects interior and exterior without boundaries.
The design proposes a continuous living space defined by two universal constants — the sky and the ground. By lowering the roof and sinking the floor, two complementary operations generate a subtle but profound spatial tension. This dual action creates a sense of enclosure while maintaining a strong connection to the surrounding landscape, resulting in a dwelling that feels suspended between earth and sky rather than divided into separate rooms.
Set on a 7.20 x 7.20 meter square footprint, the house is organized as a flexible, open-plan structure. Without internal walls or fixed partitions, the space can adapt to various activities and rhythms of a single occupant. Light and ventilation are introduced through continuous openings and the manipulation of floor and roof levels, producing a balance between privacy and openness that responds to both the physical site and the inhabitant’s daily routine.
Ultimately, the project reconsiders the role of small-scale housing as a framework for personal freedom and introspection. By blurring the line between architecture and landscape, the house demonstrates how simplicity of form and the act of dwelling itself can create a profound sense of coexistence between human life, ground, and sky.








