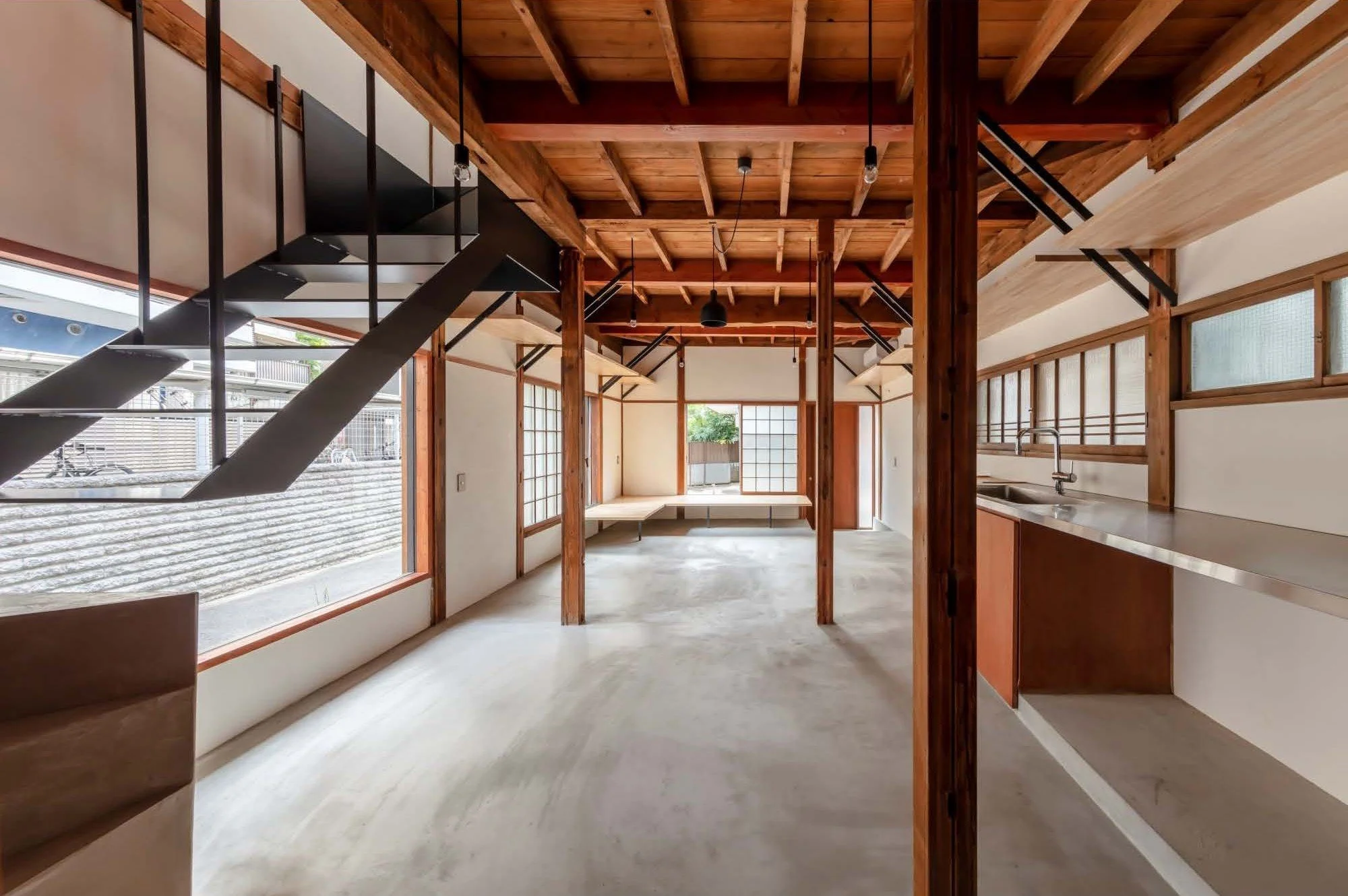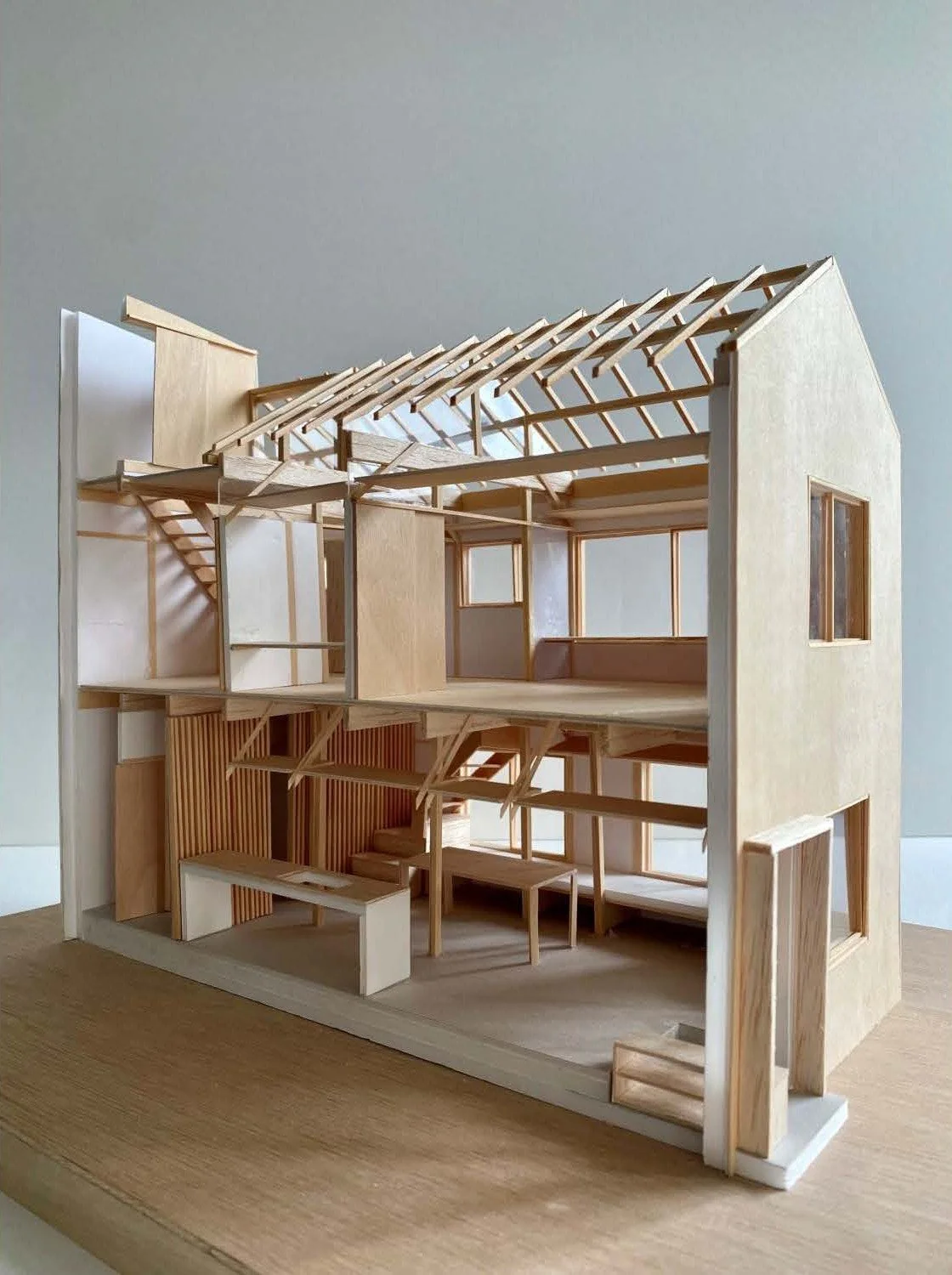
CASA NANO
Casa Nano — Micro House for Artists (Tokyo, Japan)
Casa Nano is a compact residence and artist’s retreat located in the dense urban fabric of Tokyo. The project transforms a 25 m² former small dwelling into a minimalist living and working space. By keeping the building’s modest wooden frame and reorganizing the interior vertically, the design creates an unexpected spatial depth within extreme constraints. This renovation redefines the relationship between intimacy, urban density, and architectural precision.
Location: Tokyo, Japan
Type: Micro-scale residence / Artist-in-residence
Site Area: Approx. 25 m²
Structure: Traditional wooden frame (renovated)
Concept:
To preserve the original atmosphere and structure of a traditional wooden townhouse while adapting it for contemporary use as a compact artist’s dwelling.
Design Approach
Spatial Reconfiguration: The project maintains the external proportions of the existing house but reorganizes the interior through vertical layering and compact circulation.
Materiality: Exposed wood, concrete, and metal create a balance between old and new.
Light and Perception: Strategic openings bring natural light into deep, narrow interiors, enhancing the perception of space and time.
Scale and Context: The house embodies the beauty of restraint and compression — a poetic reflection on how architecture can remain both traditional and experimental within the tight constraints of Tokyo’s urban fabric.
Programmatic Composition
Ground Floor: Entrance, living, and workspace for artists.
Upper Floor: Sleeping area and private retreat.
Roof Opening: Natural light shaft emphasizing verticality and openness.
Atmosphere
Quiet, restrained, and introspective — Casa Nano invites reflection on the coexistence of memory and modern life, showing how minimal architectural gestures can transform a micro-space into a rich human experience.














