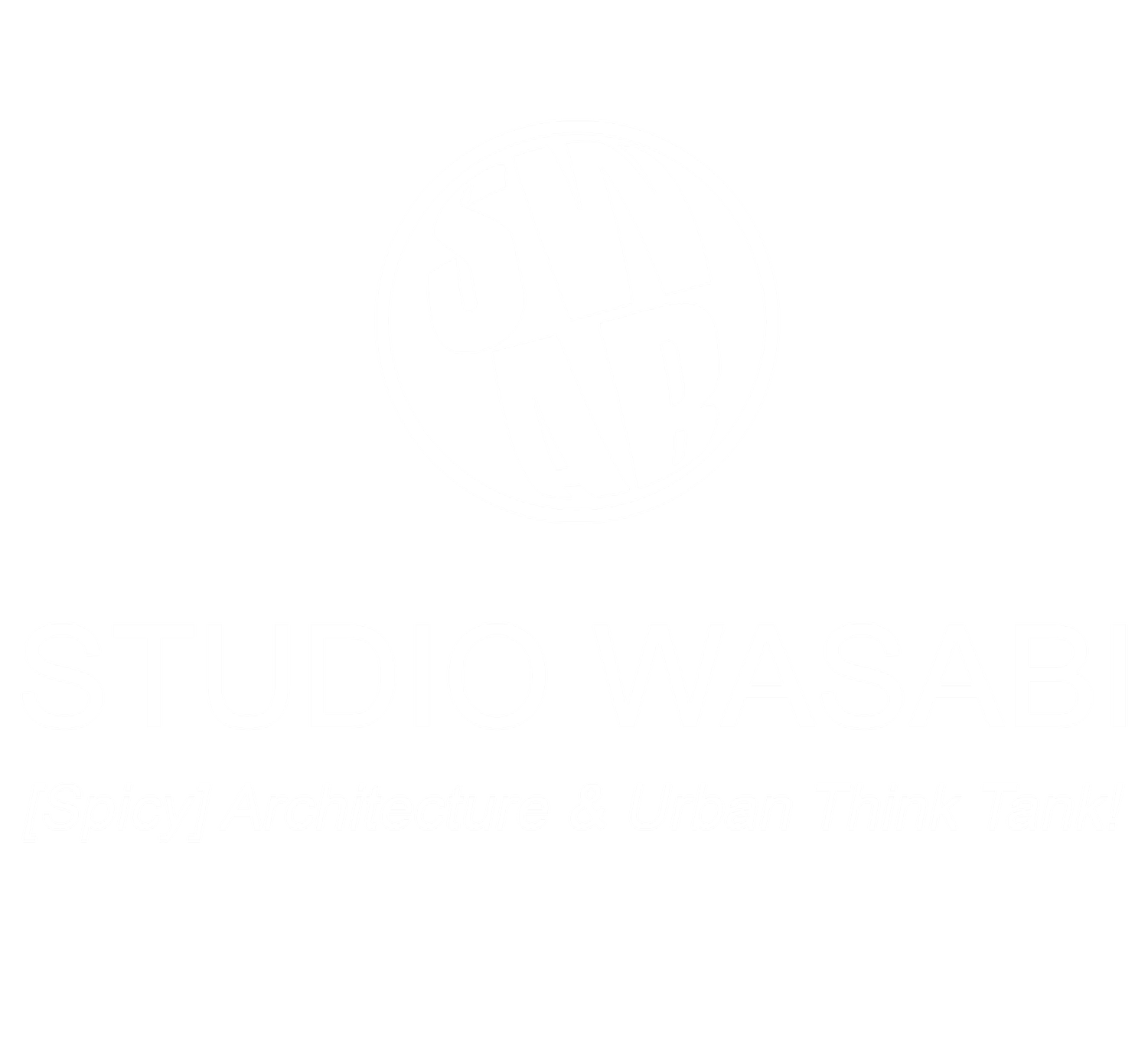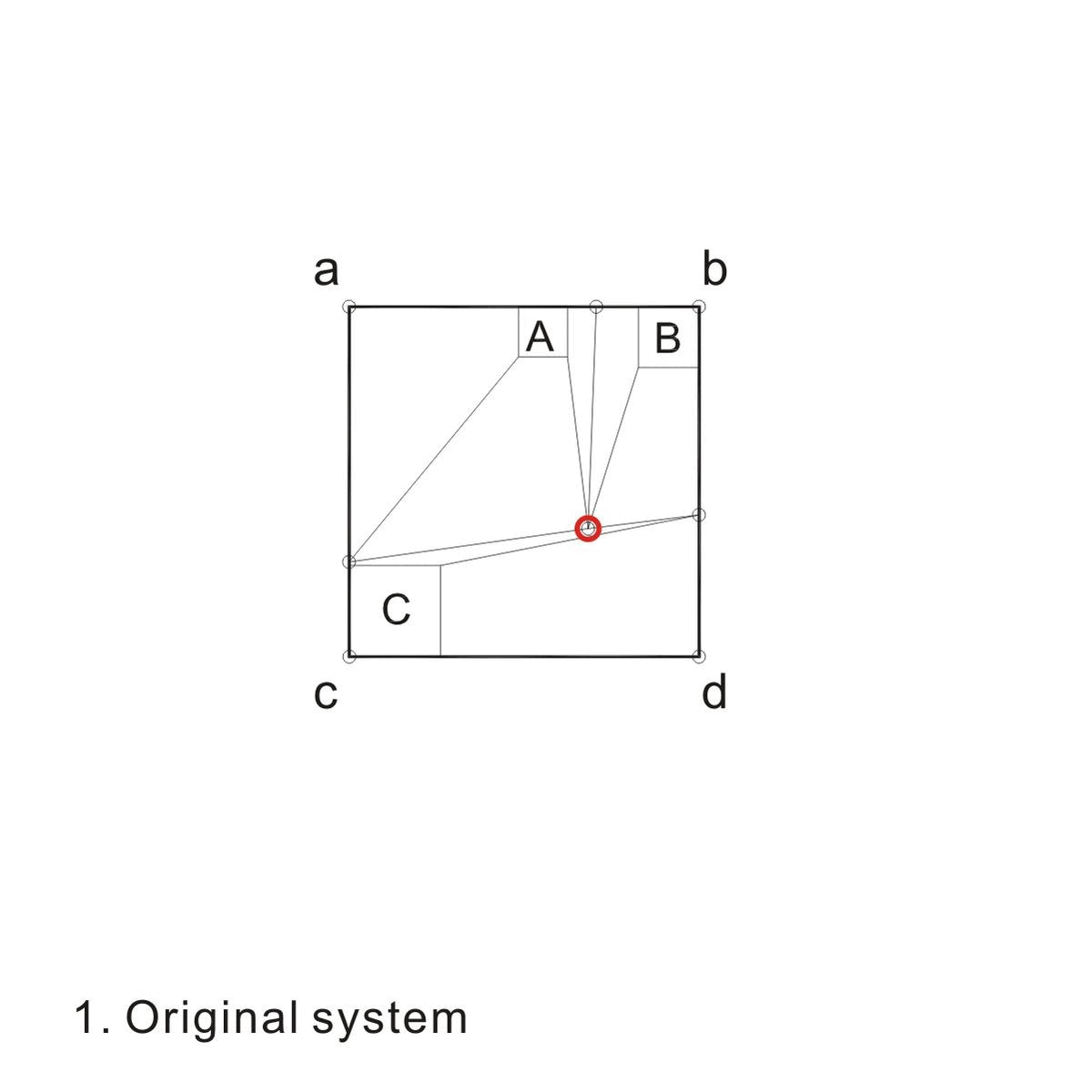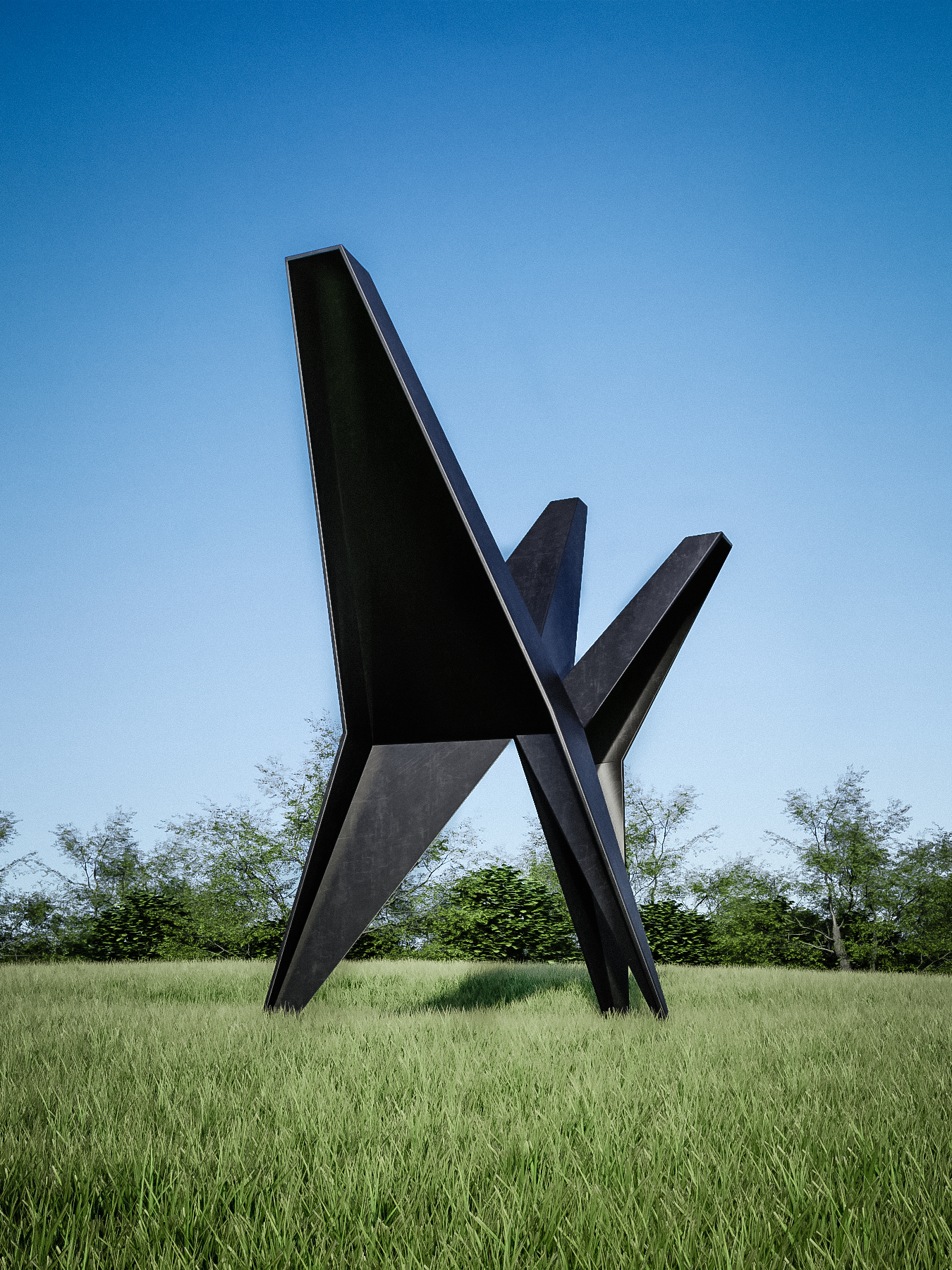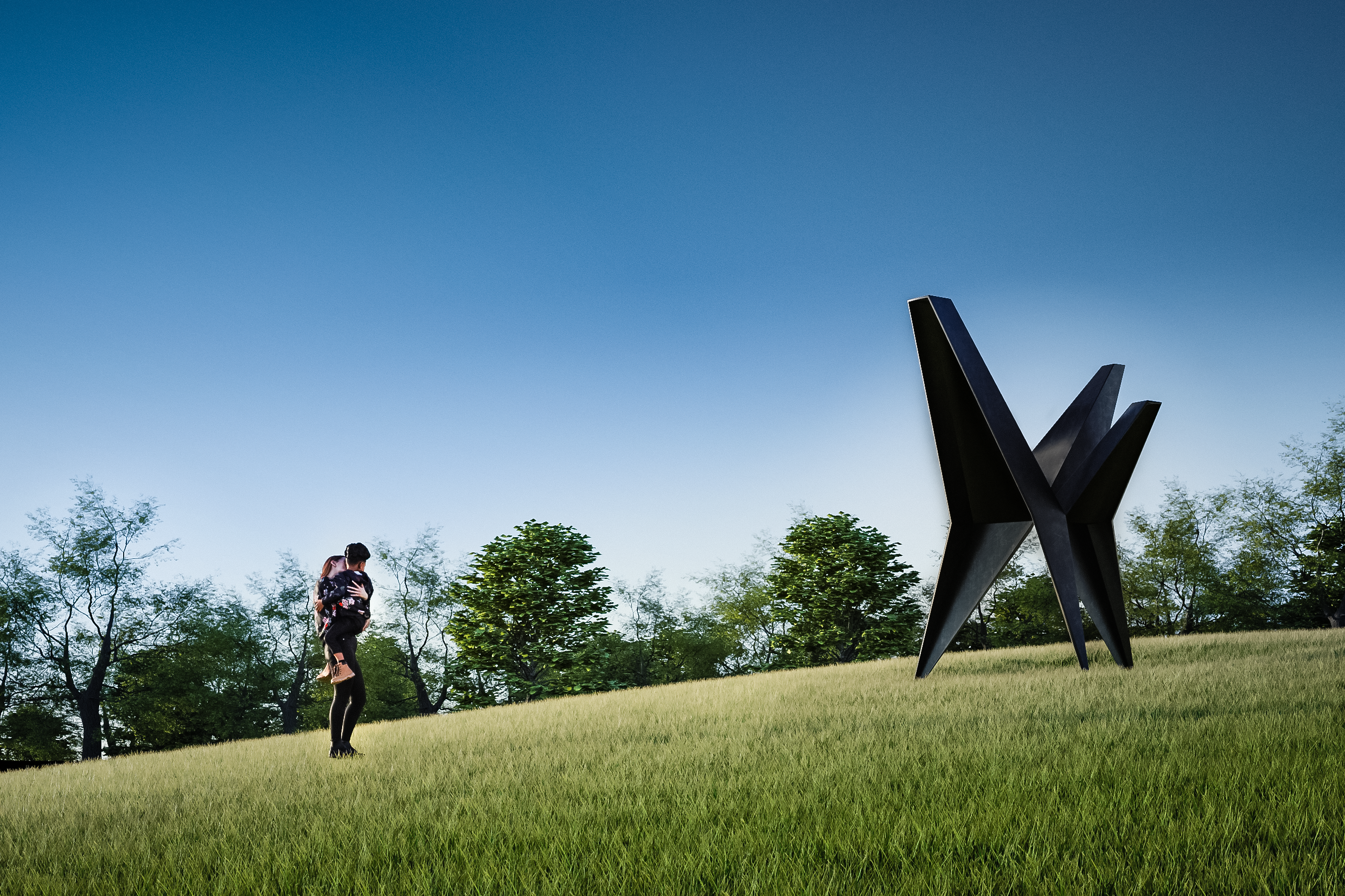
UNI
UNI — Sculpture for Ube City (Yamaguchi, Japan)
UNI is a large-scale steel sculpture exploring the relationship between mass and void, force and space. The work investigates how vectorial forces act on a solid body while shaping the empty space beneath it. Balancing confinement and openness, the sculpture evokes a duality between fortress and atrium, creating a spatial threshold where interior and exterior dissolve into one continuous boundary.
Title: UNI
Location: Ube City, Yamaguchi Prefecture, Japan
Material: Electrostatic matte black paint on steel plate
Dimensions: 400 × 240 × 240 cm
Concept
UNI stands for unity and spatial continuity. It formalizes the convergence of structural and gravitational forces through a tri-cornial morphology—three anchored points generate “gates” beneath a suspended mass. The elevated volume provides both shelter and a sense of cosmological presence, acting as a spatial generator and a landmark for orientation.
Formal Resonance
The sculpture echoes the morphology of a sea urchin (ウニ), with its spines reinterpreted as architectural “pinnacles” that radiate movement, protection, and multidirectionality. These forms project mass and gravity towards a central elevated core, producing simultaneous sensations of implosion and explosion.
Mathematical and Spatial System
The sculpture originated from diagrammatic reasoning based on four base points (a/b/c/d) defining a square field.
Within it, three internal squared masses (A/B/C) were inserted to generate an eccentric center from which all forces converge.
Two key operations shape the final form:
Superior Operation: Projection of the initial boundary outward, creating the tri-cornial upper geometry (A’/B’/C’).
Inferior Operation: Extension of the lower support points, elevating the center of gravity and articulating vertical and diagonal tension throughout the sculpture.
Interpretation
UNI lands in Ube as a beacon for navigability — a place that defines itself both as a spatial generator and a place of gathering.
Its steel surface, both fragile and monumental, marks a poetic balance between structure, geometry, and light, embodying the continuous dialogue between gravity and levitation.




