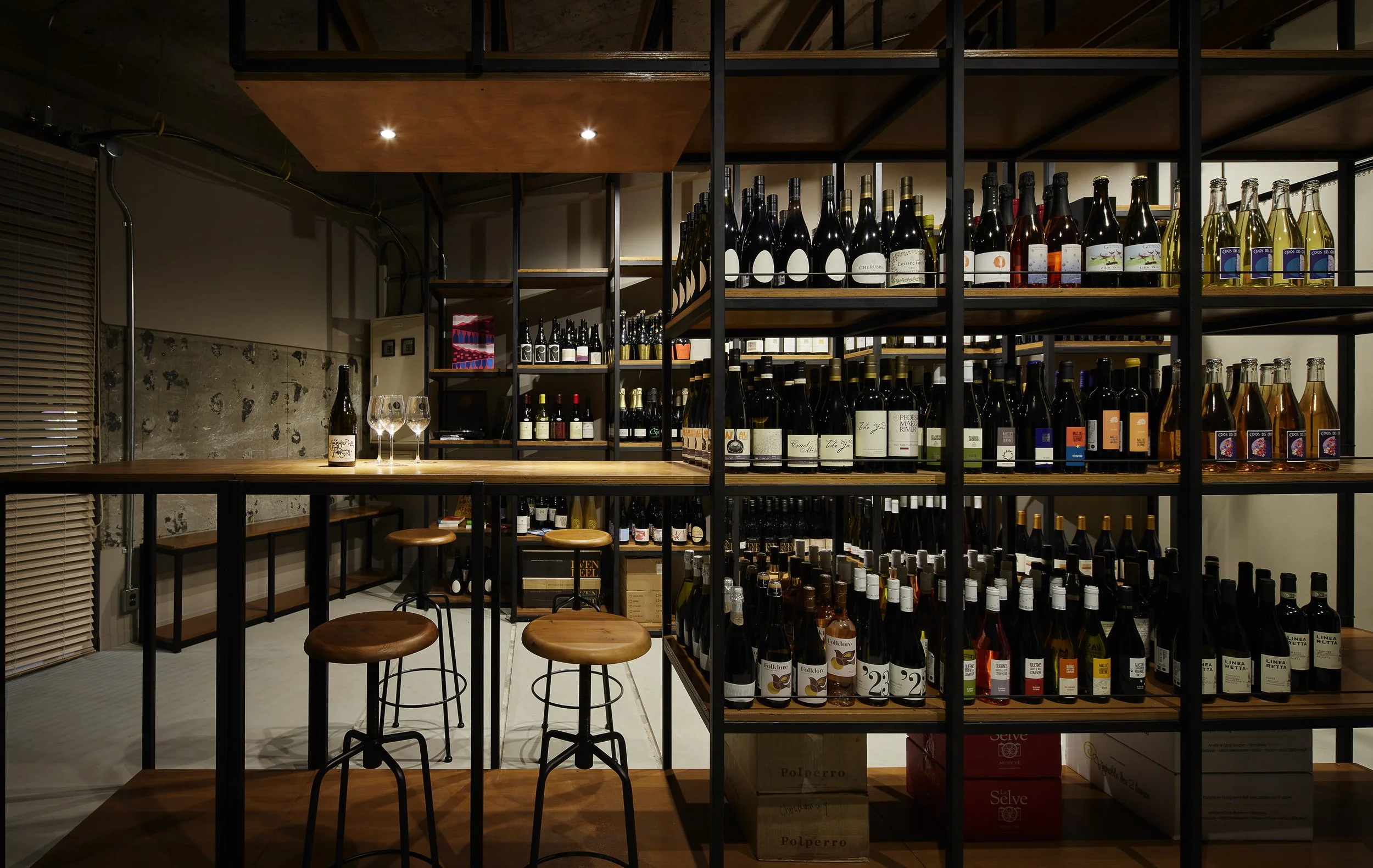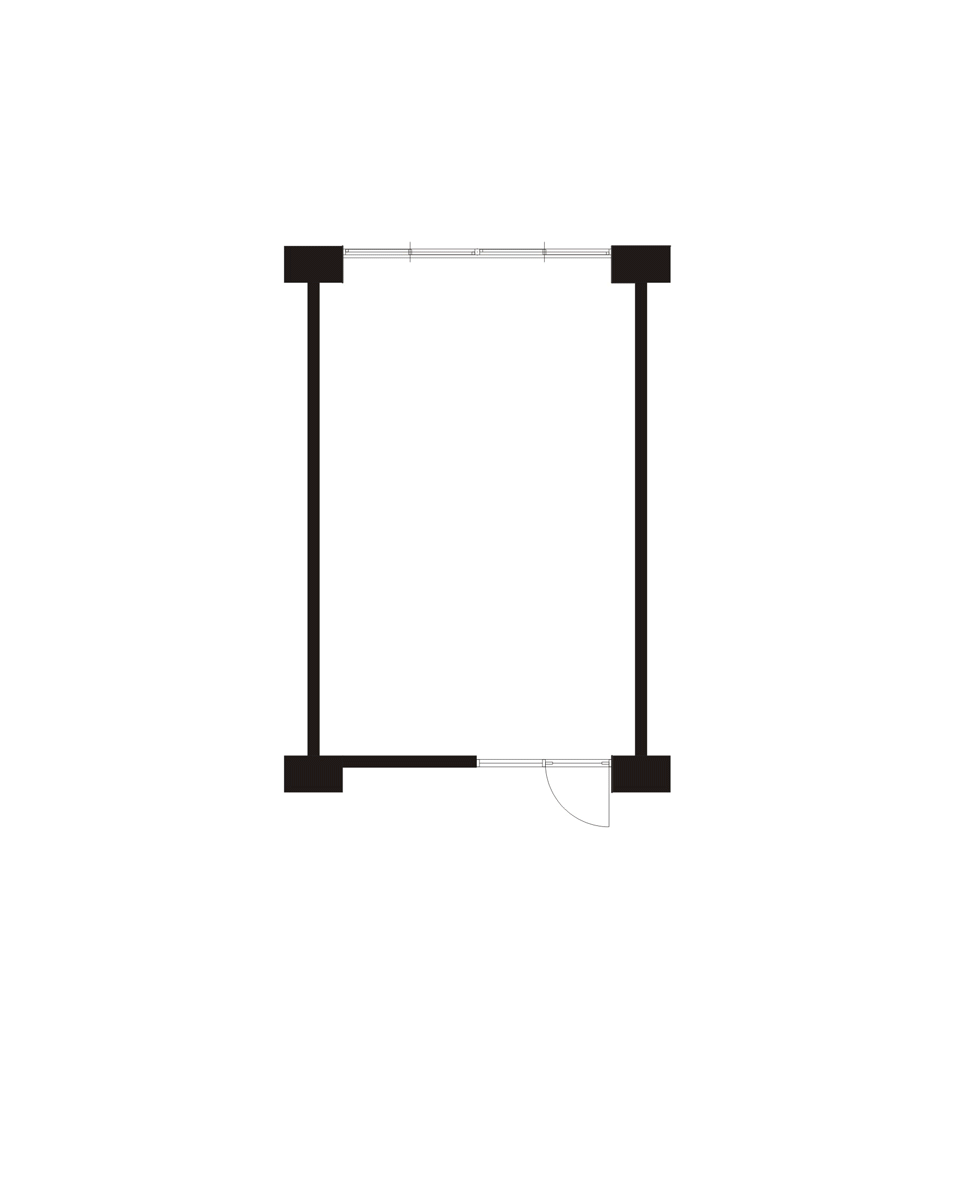
APÉRO VILLAGE
Apéro Village — Wine Shop & Learning Venue, Ikejiri (Tokyo)
Located in a former junior high school, the project transforms a compact 30 m² rectangular bay (≈4.35 × 6.85 m) into a wine shop and an educational space for wine culture. By twisting the plan diagonally along the long axis, the design maximizes depth and creates a progressive sequence from public browsing to more private learning activities. A slender 30×30 mm steel grid at a 600 mm pitch organizes a continuous shelf-and-counter system, establishing a tridimensional lattice that structures space, circulation, and display.
Total Area
~30 m² (≈4.35 m × 6.85 m).
Spatial Duality
Public (entry + wine shop to the left) / Private (wine school to the right + back-of-house work/storage).
Flow
Access → Wine Shop → Wine School → Work/Storage.
Program Distribution
Access: Reception and initial orientation.
Wine Shop (left): Continuous dented shelf allowing intimate bottle interaction; high counter connecting back to the entrance.
Wine School (right): Teaching/tasting area; right wall finished with blackboard paint.
Work/Storage (end): Back-of-house and wine cellar.
Design Strategy
Diagonal twist to leverage the long axis and stage a progressive spatial experience. A 600 mm steel grid (30×30 mm profiles) forms a continuous shelf/counter, generating a layered, tridimensional lattice that deepens perspective and organizes display + circulation.Components
Passive: fixed shelving system.
Active: movable/non-fixed elements to support flexible event setups.







